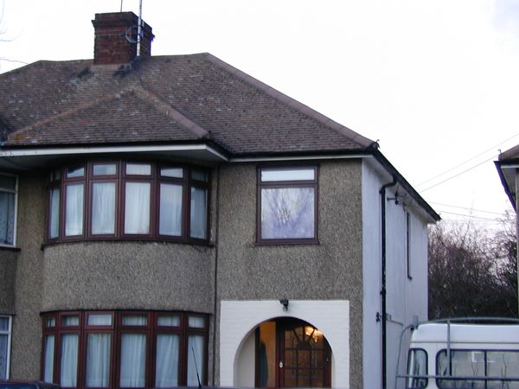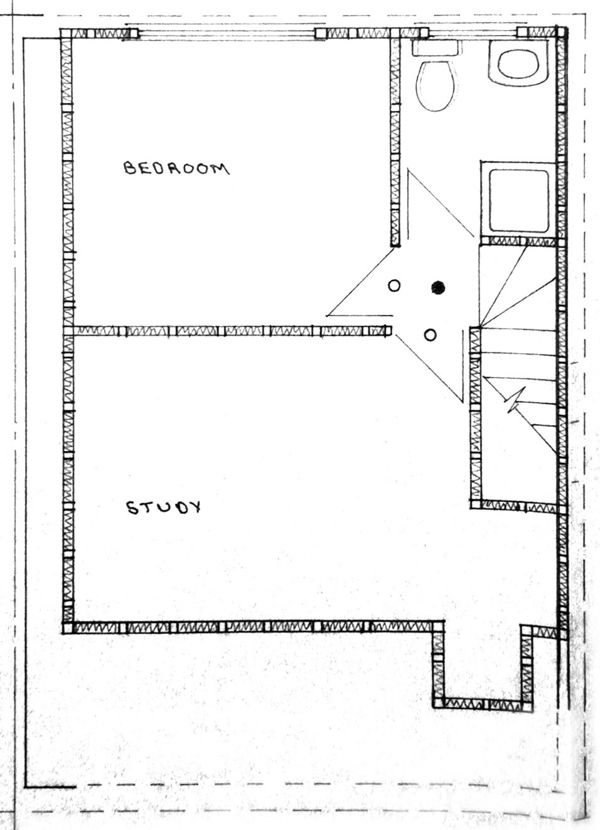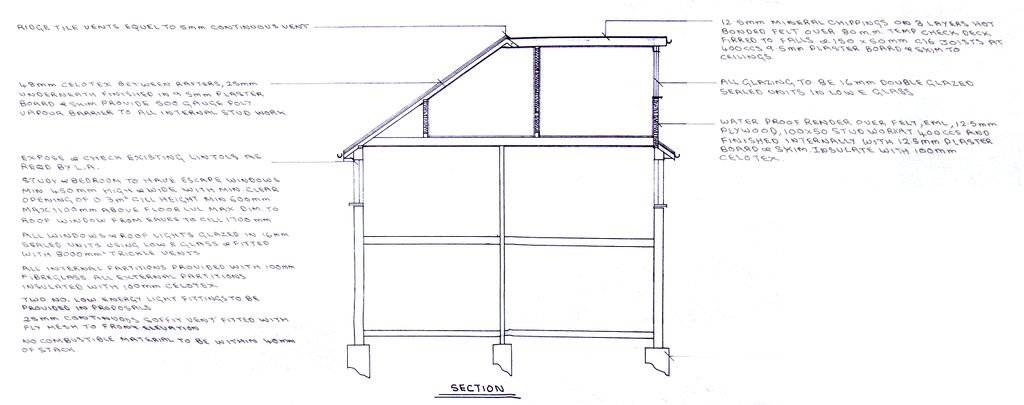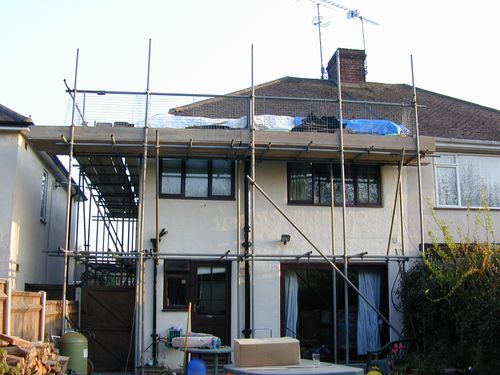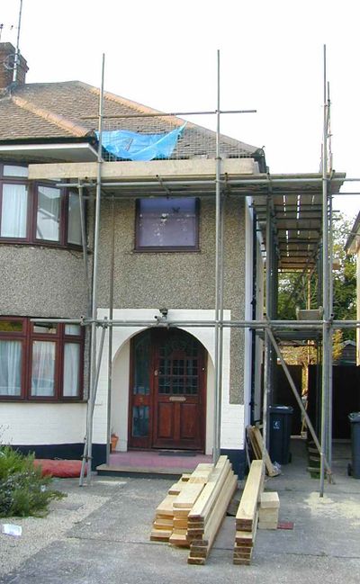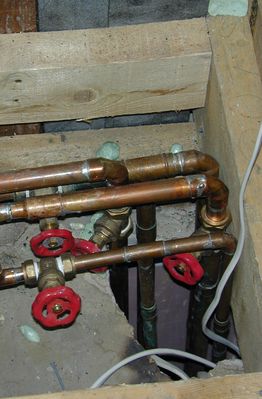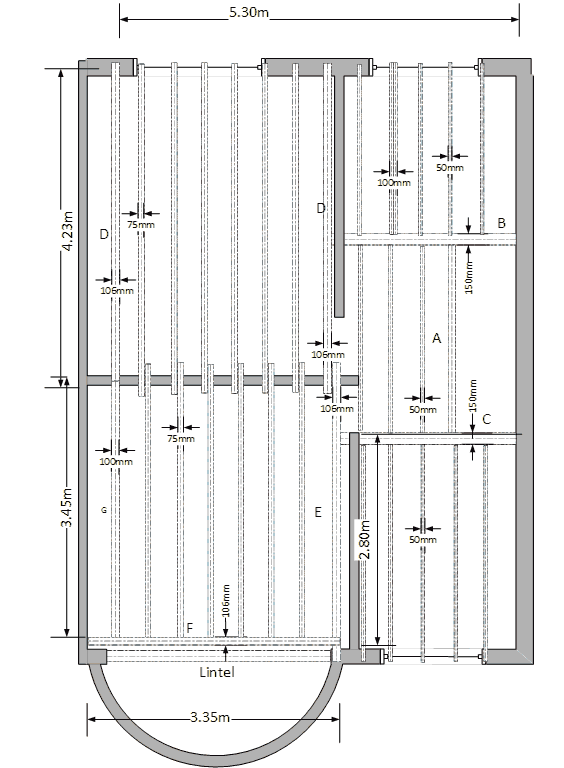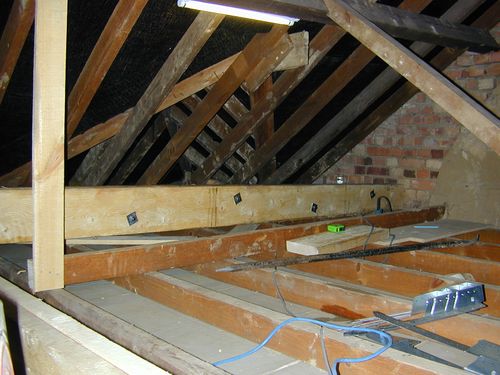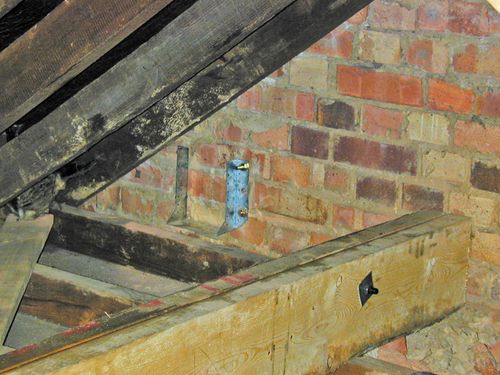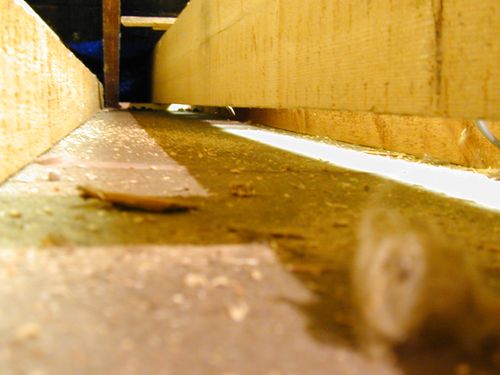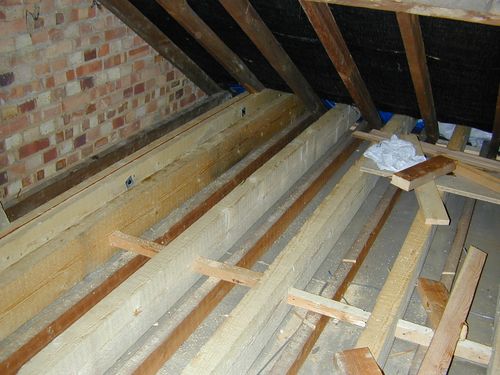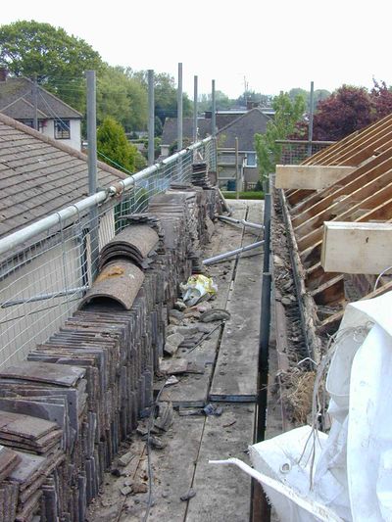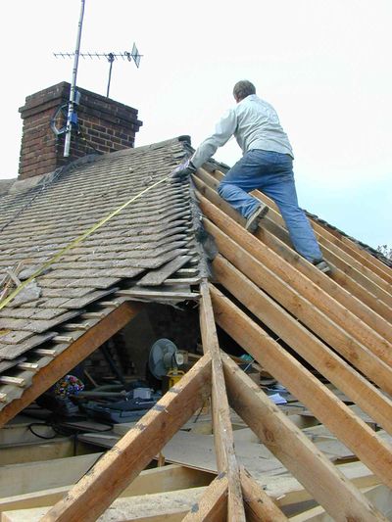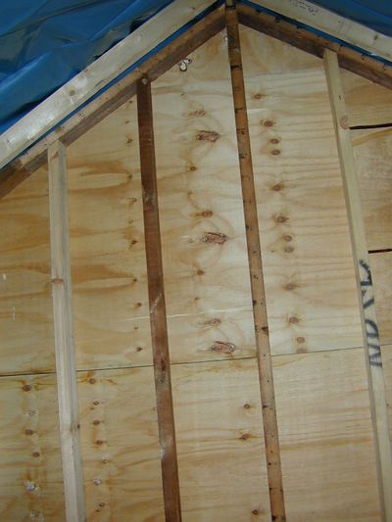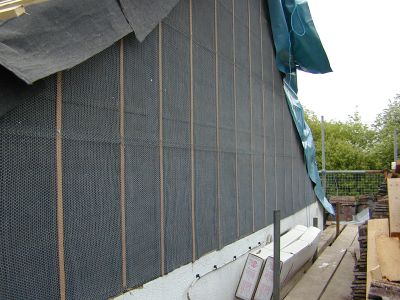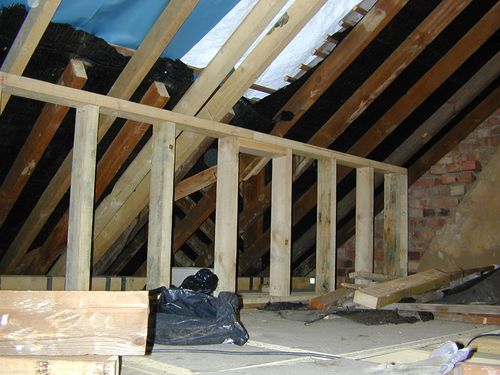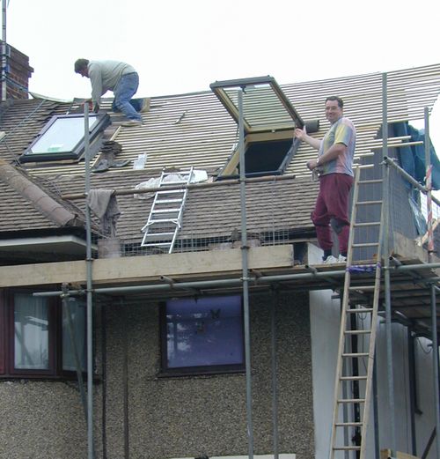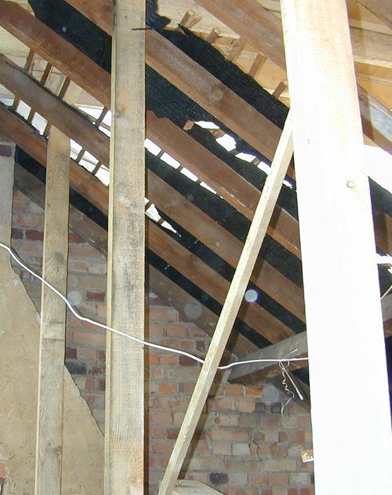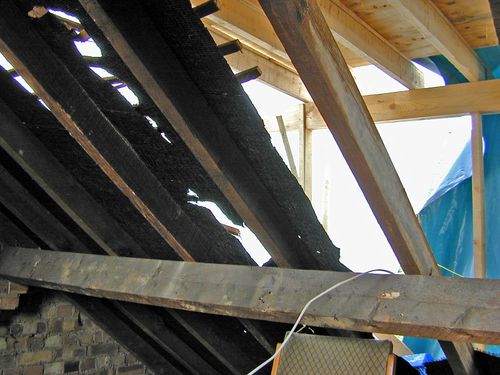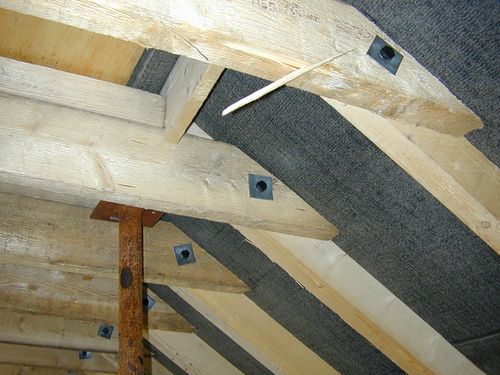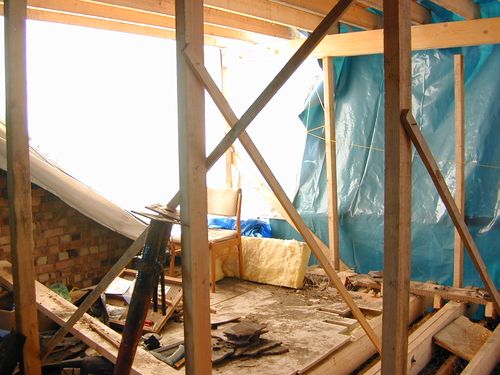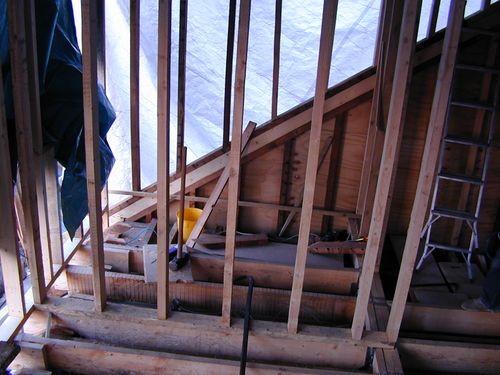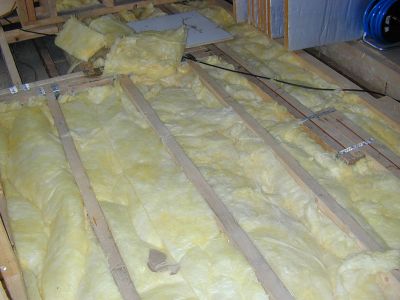DIY Loft conversion
This is the story of a DIY Loft Conversion project that I carried out in the early 2000s on a 1950's semi detached house. Previously hosted on the main Internode Ltd web site, it has been moved here, lightly updated, and some a few new photos included along the way.
One point to note is that some of the regulations relating to loft conversions have changed in the time since the work described here was done. So while the comments made about UK building regulations made here were correct for the time, they will not necessarily be an accurate reflection of the regulations as they stand now. Either see the current approved documents, or take proper advice.
Introduction
The usual story: too much stuff, too many people, and not enough house! Not saying the place is small, but you do get the feeling you need to step outside just to change your mind. So In late 2003 a plan was formed, at the start of summer in 2004 we would rip the roof off, stick in another layer, and put the roof on again. How difficult could it be?
The obligatory "before" picture:-
Being brave I thought I might tackle this project myself ;-) However not being that brave I thought it might be a good idea to seek help from someone who has done this before. Not only that we need the space sooner than Christmas 2006 (which is how long it might take if I did it all myself!) Hence my mate Trevor, a joiner and builder by trade.
The Research Phase
For a job like this planning is essential! It does not take long to realise there is a lot to learn either. A good starting place is the hugely talented and helpful collection of regulars over at the uk.d-i-y usenet group. You can also find some other articles I have written here in the DIY Wiki inspired by some of the work done here.
Planning and Building Regulations
Many loft conversions do not actually require planning permission (PP), and this one is no exception. However, they do require a "Full plans submission" to the local district council. PP would typically be required if you wanted to make changes to the roof line the faces the road (by addition of a front dormer for example). Oddly converting a hipped roof to a gable end wall does not seem to count as a change in this sense!
Hence the first requirement was getting some plans drawn. Finding an architect with time available was also tricky.
If I were doing this again (now having seen a set of plans and the associated structural calculations) I might be tempted to do them myself. The plans are pretty straight forward diagrams of the property from each elevation, and the structural calcs are produced straight out of superbeam. The only tricky bit would be coming up with the source data to use for beam loadings. Having said that, most of the "industry standard" figures can be had from a book like this.
Having got a suitable set of plans, these were submitted to the council (along with a cheque for £88 to pay them to look at them!). The building control officer (BCO) will usually reply to these and suggest any alterations to bring the plans in line with current regulations and "best practice". If there are any changes required these are then made to the plans and they are resubmitted. Usually at this stage approval will be granted, or, if there are problems with the resubmitted plans you can go through the adapt -> submit -> comment cycle for a few more iterations.
In our case the BCO replied (in almost illegible hand writing - how quaint), with a few minor comments which could be easily added to the plans. The resubmission was approved and we were under starters orders. You can now pay a further £264 to building control to have them come and OK each stage of the build.
[Editors note, check your local authority web site for their building control department - they probably publish a set of prices for full building notice and full plans submissions]
Anyway the plan is to add three new rooms:
And they will fit into the new envelope like this:
Since the front roof will still retain its slope, the wall to the front is a dwarf wall that will have doors providing access to the remaining storage space at the front of the loft.
(note that both the above piccies don't show the big bay window that runs the full height of the house and sticks out of the front, or its associated bonnet roof).
Preparation
Next job was gaining access to the loft. First we need to be able to reach it, so we got scaffolding installed around three sides of the building
We also detiled and debattened a section of roof at the the front so that we could get stuff in and out of the loft without needing to move it through the house. This made it much easier to get long timbers in and out as well as keeping most of the mess outside!
Boiler
Another "to do first" job was setting about the heating system.
The house had a traditional vented "heat only" boiler wall mounted in the kitchen with a feed and expansion tank in the loft. The loft also housed the main cold water cistern (raised into the apex of the roof on a platform) and then a traditional hot water cylinder on the loft floor below it.
There was also a fair amount of pipework and the CH pump. Needless to say that was all in the way.
So I ripped all of that out, and installed a 35kW modern condensing combi boiler. This allowed the RADs to be converted to a sealed system doing away with the need for a feed and expansion tank. It also generated all of the hot water for the house without the need for a cylinder. So that got shot of the main cistern, cylinder, pump and much of the pipework.
The new pipework was brought up to enter the loft through the floor where the new shower is shown on the plan above.
Combis are usally a bit of a compromise since they can't usually match the hot water flow rate of a storage system, but in this case there was not much alternative. Also the existing vented system was poorly implmented and so did not work that well in the first place. Going for a high power combi meant good mains pressure showers, and moderate bath filling speed.
The new floor
The first major job is strengthening the floor. Although the existing loft floor is comprised of 4x2" timber (which would be fairlysubstantial timbers by modern loft standards), this is nowhere near strong enough for a new floor. Hence the need to play a game of inserting lots of 8" deep beams into a space while dodging all the existing beams.
Some of the longer joists also need to carry point loads from other joists or "stringers" that meet them. As a result, a simple timber beam is not always going to cope without deflecting too far (to meet limits imposed by building regulations), or being dangerously overloaded.
In these situations "Flitch" beams are used. These are made with a steel plate sandwiched between two timber beams, and the whole lot bolted together every 600mm.
All of this needs to be properly designed and proven before construction.
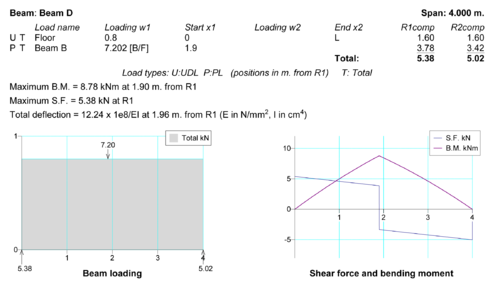
The plans called for a 6mm thick plate - the steel supplier gave us a free upgrade to 8mm (fine except it makes the things a bit more difficult to manhandle). They also take care of drilling the holes and painting them with a (red) passivating paint.
Most of the windows in the house are of a span of under 2m with a nice concrete lintel over them. The main bay window at the front however is much wider. Rather than pull apart the rooms below to establish the construction of the lintel over these windows we decided to use another flitch beam as a stringer to carry the front floor joists. This first photo shows it being manoeuvred into position. It is deliberately placed over the existing loft floor joists since these are being used in a cantilever to hold up the front bonnet roof over the bay. The front floor beams will be hung from this flitch beam on long joist hangers.
The beam is supported at one end on the longitudinal flitch beam, and at the other in a heavy shoe rawl bolted to the party wall.
Note the original loft floor had "tie" beams that ran across the width of the loft to keep all the other floor joists ridged and add extra support for the weight of the ceilings below. Each time we crossed one of these, we needed to batten the beam to the purlins above before we cut it. This is to ensure that we do not introduce any more sag into the ceilings below. Once the joist was in place "noggins" could be added between the new joists to hold the old floor joists instead.
The new floor beams sit on a 1" thick wood plate laid on the top of the supporting walls. In this way the new beams sit a little above the existing ceiling level and do not come into contact with it. This way there is no danger of them causing cracks or damage to the ceilings below when they are loaded.
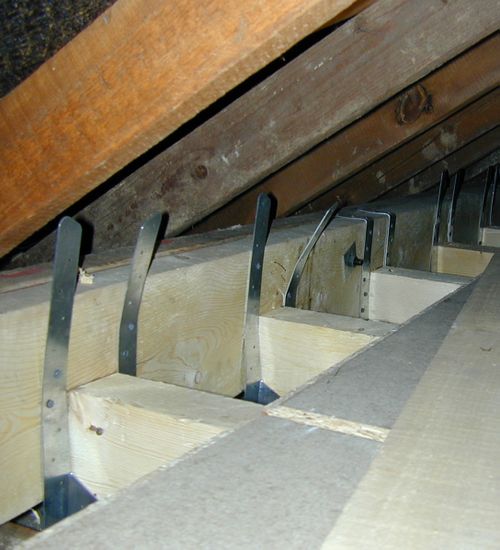
It is interesting to see just how far the ceilings have sagged over the years just from their own weight (plus that of any stuff stored on them). The 1" gap at the end can be as much as 4" in the centre of the span. Not that this is actually noticeable from the rooms below.
Getting close to done.
The new floor joists are now in place. This picture also shows the noggins that replace the original tie beam that steadied and supported the original ceiling joists. These are nailed between the new joists and also onto the old ceiling joists. The only downside of this is that you now couple the new floor to the old ceiling slightly which will increase noise transfer a little. (in reality the effect is small and noise transfer is far less between 2nd and 1st floors than it is between 1st and ground).
In total we only had to remove one of the existing floor joists close to the party wall so we could get the main rear flitch beam into its proper place. This was a delicate operation of chain sawing the original beam into short sections (without going through the plasterboard ceiling that is nailed to the underside of it), and then pulling up each section so that it rips the plaster board nails through the back of the board, hopefully leaving the finish to the ceiling below undamaged. Remarkably we only damaged one small section of ceiling when we hit a nail with the chain saw, and a 50p sized bit of artex and skim decided to jump off the ceiling!
Floor Complete
Completion of the floor is one of the major structural milestones of the build, so we invited the BCO to come and check before we carried on.
Superstructure
Once the floor was done and approved, we needed to set about the roof, and convert the hipped roof into a new gable end. Alas this is not quite as simple as just pushing it up straight!
De-tiling
The first rather dull job is to remove and stack all the tiles from that bit of the roof.
Removing tiles is actually simple enough with two people. One sits on the top of the roof, picks up each tile in turn, flips it over and lets it slide down the roof. Someone at the eves grabs them and stacks them.
Removing the Hipped End
Once all the tiles were off the hipped end, we stripped off strip off all the tile battens, then the old sarking. While we were at, it we also de-nailed all the rafters (we will reuse the timber for the studwork in the gable wall).
Once the load is off that side of the roof, we stuck an Acro under the ridge where it met the hipped roof to stop that moving (the front and rear tile loads still balance eacy other at this point).
Next we took out the purlin that supported the hipped roof rafters at mid span, and finally cut away the roof timbers.
Now we could build the studwork for the gable end wall, and clad it in 3/4" ply. This is actually a reasonably quick process. We start by making a copy of one of the existing front rafters to use as a pattern, then all of the required new rafters are produced quickly just by copying the pattern. The first two rafters at the gable end are inserted - nailed to the supporting walls at their "birds mouth" joint, initially just resting on each other at the apex of the roof line.
Next the extension to the ridge beam can be inserted. Since access to the existing ridge is restricted by other rafters and the original hip beams, this is just tack nailed until a better joint can be made later.
The wall in then built up from studs at 400mm centres with another beam inserted at the top, level with the underside of the edge rafters. Ultimately this will be the the beam to which the outriggers can be fixed that will support the fascia/barge boards to the edge of the roof.
The outside of the wall is then felted with "under tile felt" (i.e. the hessian reinforced stuff). This is just tacked into place with a few galvanised nails bent over at the ends.
Next 6mm thick battens (made by ripping strips of the side of a sheet of ply) are nailed down over the felt in line with each stud.
Finally EXPAMET "expanded metal lath" mesh is then carefully stapled over the whole surface ready for rendering.
Finishing the Front
Having got the gable wall in place the next priority is to get the front roof section completed since it is not dependant on any other parts of the build. Once this is done it can be felted and have the tile battens nailed on after which it should be reasonably watertight even without the tiles.
One of the key requirements for the front roof section is the construction of the dwarf wall under it. This serves several purposes. Firstly it will support the weight of the roof (taking the place of the main roof purlin that we needed to remove). It will also provide a suitable "end" to the room (rather than have it tail off to a point in the eves), and finally it will have some access doors inserted so as to reach the remaining loft space that is now behind this wall.
First Roof Window in
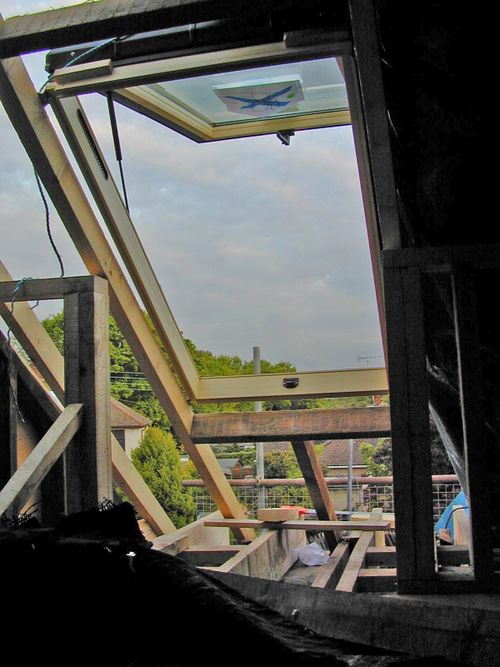
[Editor's note: Means of escape windows onto pitched roofs ceased to be a building regs requirment after we completed this build - ultimately it was decided it was more dangerous to try and escape from a burning building at night onto a sloping roof two storeys up, than it was to instead focus on protecting the means of escape through the lower storeys]
The second window will be inserted much higher than this toward the other end of the room, so as to spread the light about a bit. We have elected to use two windows of the same size and type even though there is no requirement for a second means of escape window. The top opening design also means that us taller folks will be able to stand upright in the second window when it is open and look out!
For the first time in a week the weather has been good enough to take the covers right off the front of the roof! This makes progress much quicker. We are also now on the reconstruction phase of the front roof. The whole lot has been felted and battened so should at last be water proof (so I can play fewer games of "find the leak and stick a bucket under it!")
However we will not do all of the tiling on the upper roof section until the rear dormer is in place, and we can properly supprot the ridge beam without needing the balancing force from the rear roof section.
The Rear Dormer
Having got the front mostly done (except for a few tiles towards the ridge and the eves) we can now turn our attention to the rear dormer. This is the last major bit of structural work that we need to do.
The design here is a little unusual. Traditionally when you add a large rear dormer you would need to insert a large (usually steel) beam under the ridge of the roof to support the weight of the front tiled section (since you will be taking away the matching rear roof section that has until now balanced the front section and kept it in place. However, this conversion has a partition wall not far from the centre of the house, which can instead be made load bearing. Since it is not directly under the ridge it instead holds one end of the roof joists for the dormer - these in turn run over the partition wall and meet the ridge where they can act in cantilever to support it.
To construct the dormer we need to erect some of the partition wall studwork, and also the rear "goalposts" which carry the other end of the roof joists:
The new flat roof joists can now be joined to the rafters under the ridge beam:
Finally we can inttroduce the remaining rear roof timbers to the chainsaw, and "let out" some space!
Internal Walls
Now that the main "envelope" of the structure is in place we can start filling in the walls. This is a two stage process. The first is the cladding of the exterior of the dormer (the exterior walls being finished in the same way as the gable end with a felt and EML layer on top prior to rendering). The second is the building of the internal studwork that will later form the dividing walls.
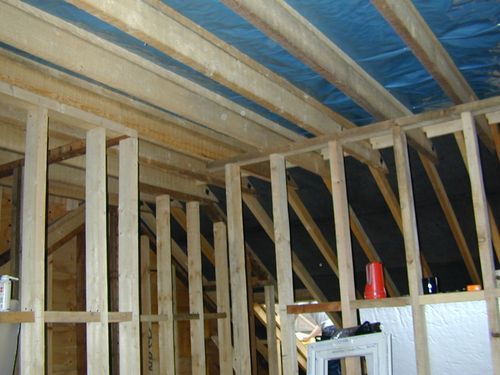
Fire Break
One of the usual observations about running any large project is true of this one. That being, that doing 90% of the work takes 90% of the time. Doing the remaining 10% of the work takes the other 90% of the time!
Building the entire supporting floor structure only took six days, some other "little" jobs seem to take as long or longer! One such job is a result of a comment made on the plans by the BCO - that if the plasterboard thickness to the first floor ceiling was not 12.5mm, then one should use rockwool suspended on chicken wire to improve the fire resistance of the new floor. By the time you have got a roll of chicken wire and cut it in half, then proceeded to unwind the irritatingly twangy 100M of stuff and stick it between all the joists, then staple it in place, and finally overlay it with that vile creation rockwool (or Isowool as we actually used) you have spent an awful lot of itchy scratchy days doing it!.
(On the bright side it will also also reduce noise transmission between storeys)
Although not a "fun" job, it does add some extra escape time in the event of a fire (and that becomes more important when buildings go over two storeys tall).
Superstructure Done
So that is the bulk of the superstructure work now done. Now we need to focus on keeping the weather out
Finishing the Roof
All Done
Aftermany weeks of hard work, all the main buiding work was done. So the final visit from the BCO was arranged, and the completion certificate followed in the post a few days later.
Conclusions
So was it all worth it? Yup, I think so!
How long did it take
Hmmm, difficult to answer. We started work in April 2004, and had most of the structural building phase done by August. We lost a few weeks due to poor weather, and another week or two in delays getting materials. We had scaffolding for approx 13 weeks in total.
Progress slowed a little from then, and came to a complete stop as real work interrupted toward the end of 2004. Work resumed about April 2005, and by July 2005 all that remained was decorating and snagging.
What did it cost
About £10K for materials (and that includes carpets and decorations etc).
Fees of about £2,200, That's for the BCO, Architect, Roofer, and about five skips.
The boiler replacement cost about £1,250 all in (including a few tools)
Total spend on other tools and consumables is about £1,200 although they are not such a direct cost since I still have the tools!
Did it add value to the house
There used to be a time where conventional wizdom said that you would not recoup the cost of this sort of work on selling. Well conventional wizdom is not always right, and times (and property prices) have moved on!
From our point of view most definitely. The alternative would have been moving, and that was likely to amount to extra mortgage to the tune of £110K or more to find a place nearby with five bedrooms.
In terms of financial return, the answer is also very probably yes, in that other similar local properties with similar conversions seem to fetch £40K - 60K more than the unconverted ones. (see hindsight section below!)
Unplanned changes / additions
I added some jobs along the way. Replacement of all the soffits, fascias, guttering being one of these activities. This probably added about £500 to the costs (included in the above). Although neighbours who have had this work done professionally have paid between 2 and 2.5K typically.
While adding the new electrics I took the opportunity to bring the aging consumer unit up to current standards, This probably added a further £350 over and above what was strictly necessary for just the loft work. However it has hopefully improved the general safety of the electrical system for the whole house.
We went for a different shower room layout from that shown on the plans. This made better use of the space, and also added a small airing cupboard behind the shower. Not only is this handy in its own right, but it also makes for simpler access to pipes and wiring in the future if required.
Things I would have done different
Looking back, the main addition I think I should have made, would be the addition of a front dormer. This would have delayed the start of the project since planning permission would have been required, and it would have pushed costs up a little (but probably less than £2K). The benefit would have been a better proportioned front bedroom with more headroom.

