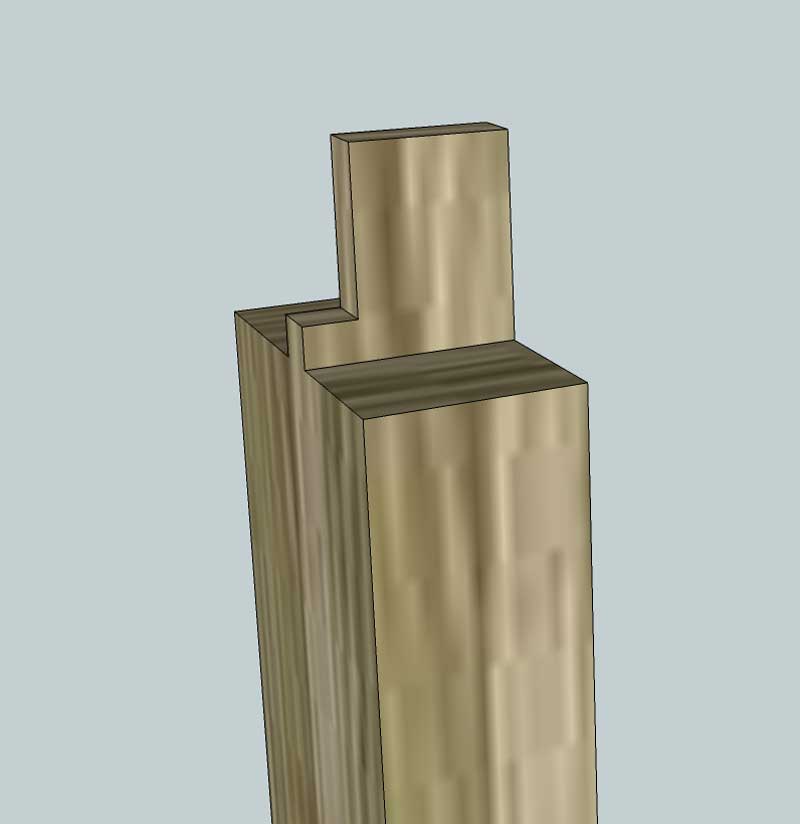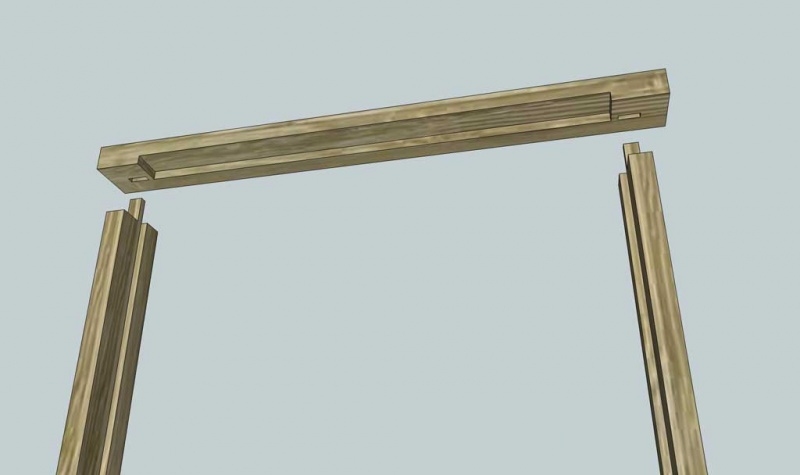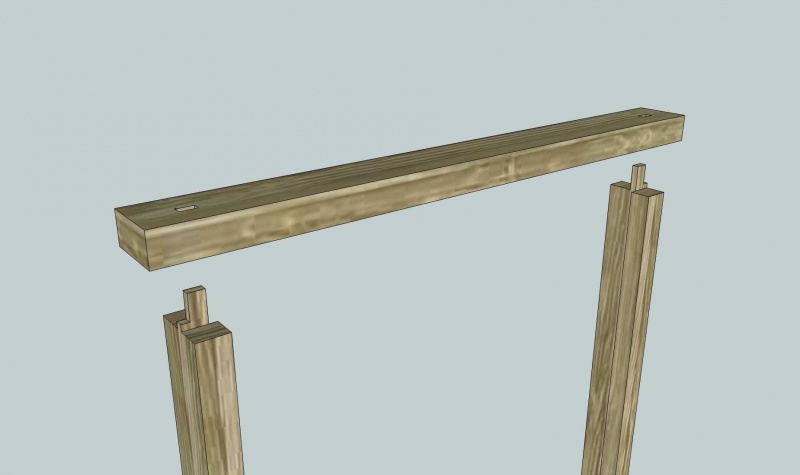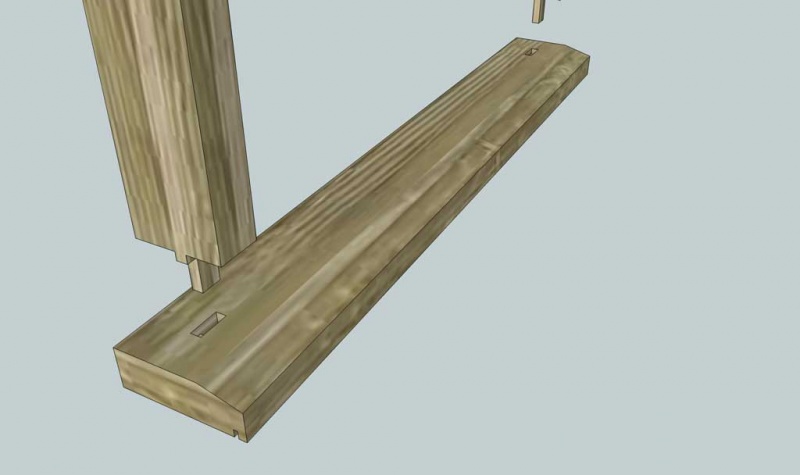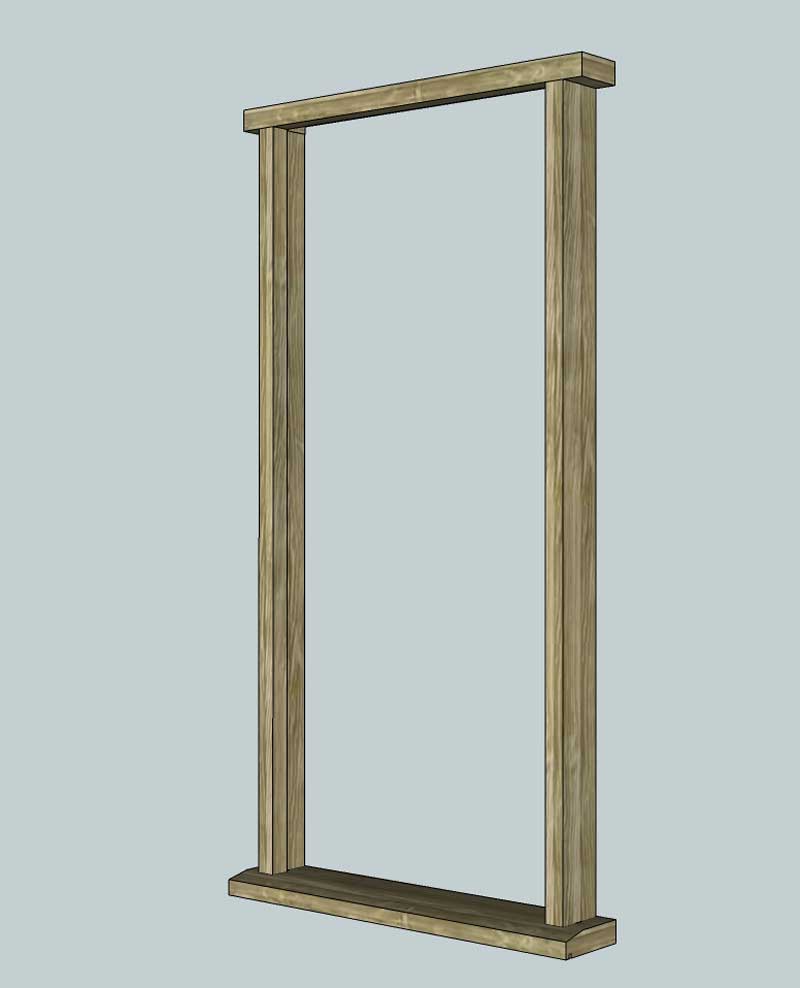Difference between revisions of "Making an exterior door frame"
m (→See Also: extra links) |
m (→Making the threshold: typo) |
||
| (4 intermediate revisions by the same user not shown) | |||
| Line 6: | Line 6: | ||
==Materials== | ==Materials== | ||
| − | For the two door jambs, you will need 100x50mm stock, and the same for the top rail. A bottom threshold rail may or may not be required. If it is then this should be made from 150x50mm stock. Wood can be hardwood or softwood depending on requirements. | + | For the two door jambs, you will need 100x50mm stock, and the same for the top rail. A bottom threshold rail may or may not be required. If it is then this should be made from 150x50mm stock. Wood can be hardwood or softwood depending on requirements. |
| + | |||
| + | ==Measuring up== | ||
| + | The size of the frame may be dictated by an existing door, or the opening, or both. Ideally the frame should be a snug fit for the door, leaving a gap roughly the width of a 2p coin (about 2mm) (see the [[Hanging a door]] article for the preparation and sizing of a new door prior to hanging). | ||
| + | |||
| + | If taking measurements from the opening, take care to take several measurements at different places in the opening. It is not unusual to have the opening itself slightly out of true, or have other obstacles in the way that might interfere with he placement of the frame. Hence it is common to under-size the frame slightly, and then fit it using additional packing pieces (i.e. scrap timber) to bring the final frame out plumb and level. Any gaps round the outside of the frame would usually be filled with mortar (if large) or concealed with frame sealant. | ||
==Procedure== | ==Procedure== | ||
| + | It is common to cut the top rail and the bottom threshold) a little wider than the exact frame size, so as to leave "horns" sticking out from the outside of the frame, such that the assembled unit has 50-75mm of timber protruding horizontally from all four | ||
| + | corners. This can help with installation into 'rough' openings where the sides are not perfectly perpendicular or material has fallen away during removal of the old frame. The jambs can then be 'packed out' where required and fixed through the packing. A lot of old frames were fitted with 'horns' on them, so there is often a recess left in the (brick) wall fabric. (If not required when it comes to installation the horns on the new frame can simply be sawn off or cut down to suit). Finally, horns also help protect the frame | ||
| + | during construction, storage and transportation. | ||
| + | |||
| + | |||
===Making the threshold=== | ===Making the threshold=== | ||
| − | If a threshold rail is required, this needs a bevel cut on the leading edge, and ideally a | + | If a threshold rail is required, this needs a bevel cut on the leading edge, and ideally a groove on the underside of the outside lip, to act as a drip bead. Machining is ideally done on a table saw, however a hand held circular saw will also suffice. |
[[image:ThresholdRail.jpg|800px]] | [[image:ThresholdRail.jpg|800px]] | ||
| − | ===Making jambs | + | ===Making jambs=== |
| − | Next mark out the | + | Next mark out the tenon joints on the ends of the jambs (top end only if not using a threshold rail). The tenon here is 1/2" thick, and and runs the full width of the jamb. It is positioned roughly in the middle such that it will sit level with the rebate we will cut later for the door. |
Cut the tenons either using a saw or your router. (see [[large tenon jig]] for one option) | Cut the tenons either using a saw or your router. (see [[large tenon jig]] for one option) | ||
| − | [[image: | + | [[image:JambTennon.jpg|800px]] |
| + | |||
| + | (the tenons shown in the illustrations have a haunch on the outside. This will help preserve the strength of the joints if the horns on the rail need to be cut flush for fitting, since it prevents the one end of the mortice from being completely cut away) | ||
| + | |||
| + | ===Adding rebate=== | ||
| + | Next cut the rebate with the router. The actual width of the rebate will need to be set for your particular door thickness. A minimum depth of 1/2" is recommended. The rebate on the jambs is a straightforward rebate along the full length of the inner rear side of the frame (you can cut this section out on a table saw if you prefer). Note that the rebate will reduce the width of the tenon cut in the previous step, hence why we do the rebates before cutting the mortices. | ||
| + | |||
| + | The rebate for the top rail is a stopped rebate - i.e. it does not extend to the full width of the rail, and instead stops a distance from the ends of the rail equal to the thickness of the jambs minus the depth of their rebate. | ||
| + | |||
| + | [[image:FrameRailRebate.jpg|800px]] | ||
| − | + | Additional narrow rebates can be cut deeper into the first rebate to accommodate flexible draught sealing strips if required, | |
| − | [[ | + | ===Cutting the mortices in the rail and threshold=== |
| + | Next mark out the mortices. Cut the mortices either by drilling away most of the waste and squaring up with a chisel (see the technique illustrated [[Making_a_framed_ledge_and_brace_door#Preparing_the_materials|here]]) or using a mortising machine with a half inch chisel. | ||
| − | + | If you know you will be leaving some of the horn in place, then simple straight through un-haunched tenons can be used for ease of construction. | |
| − | |||
| − | |||
| − | [[image: | + | [[image:FrameMTJamb.jpg|800px]] |
| − | + | Repeat for the threshold: | |
| − | + | [[image:FrameThresholdMT.jpg|800px]] | |
| − | |||
| − | |||
==Result== | ==Result== | ||
Latest revision as of 12:33, 12 June 2013
Introduction
This article describes one of a number of techniques for making an external door frame. Unlike a normal internal frame or door lining, an external frame needs to be of more substantial construction, and for security, needs to have moulded door stops built into the frame, rather than supplementary door stops applied after installation.
Tools
This design will suit someone with access to basic hand tools and a router. A mortising machine will speed up construction but is not essential. A circular saw or table saw would be handy if making the (optional) threshold rail.
Materials
For the two door jambs, you will need 100x50mm stock, and the same for the top rail. A bottom threshold rail may or may not be required. If it is then this should be made from 150x50mm stock. Wood can be hardwood or softwood depending on requirements.
Measuring up
The size of the frame may be dictated by an existing door, or the opening, or both. Ideally the frame should be a snug fit for the door, leaving a gap roughly the width of a 2p coin (about 2mm) (see the Hanging a door article for the preparation and sizing of a new door prior to hanging).
If taking measurements from the opening, take care to take several measurements at different places in the opening. It is not unusual to have the opening itself slightly out of true, or have other obstacles in the way that might interfere with he placement of the frame. Hence it is common to under-size the frame slightly, and then fit it using additional packing pieces (i.e. scrap timber) to bring the final frame out plumb and level. Any gaps round the outside of the frame would usually be filled with mortar (if large) or concealed with frame sealant.
Procedure
It is common to cut the top rail and the bottom threshold) a little wider than the exact frame size, so as to leave "horns" sticking out from the outside of the frame, such that the assembled unit has 50-75mm of timber protruding horizontally from all four corners. This can help with installation into 'rough' openings where the sides are not perfectly perpendicular or material has fallen away during removal of the old frame. The jambs can then be 'packed out' where required and fixed through the packing. A lot of old frames were fitted with 'horns' on them, so there is often a recess left in the (brick) wall fabric. (If not required when it comes to installation the horns on the new frame can simply be sawn off or cut down to suit). Finally, horns also help protect the frame during construction, storage and transportation.
Making the threshold
If a threshold rail is required, this needs a bevel cut on the leading edge, and ideally a groove on the underside of the outside lip, to act as a drip bead. Machining is ideally done on a table saw, however a hand held circular saw will also suffice.
Making jambs
Next mark out the tenon joints on the ends of the jambs (top end only if not using a threshold rail). The tenon here is 1/2" thick, and and runs the full width of the jamb. It is positioned roughly in the middle such that it will sit level with the rebate we will cut later for the door.
Cut the tenons either using a saw or your router. (see large tenon jig for one option)
(the tenons shown in the illustrations have a haunch on the outside. This will help preserve the strength of the joints if the horns on the rail need to be cut flush for fitting, since it prevents the one end of the mortice from being completely cut away)
Adding rebate
Next cut the rebate with the router. The actual width of the rebate will need to be set for your particular door thickness. A minimum depth of 1/2" is recommended. The rebate on the jambs is a straightforward rebate along the full length of the inner rear side of the frame (you can cut this section out on a table saw if you prefer). Note that the rebate will reduce the width of the tenon cut in the previous step, hence why we do the rebates before cutting the mortices.
The rebate for the top rail is a stopped rebate - i.e. it does not extend to the full width of the rail, and instead stops a distance from the ends of the rail equal to the thickness of the jambs minus the depth of their rebate.
Additional narrow rebates can be cut deeper into the first rebate to accommodate flexible draught sealing strips if required,
Cutting the mortices in the rail and threshold
Next mark out the mortices. Cut the mortices either by drilling away most of the waste and squaring up with a chisel (see the technique illustrated here) or using a mortising machine with a half inch chisel.
If you know you will be leaving some of the horn in place, then simple straight through un-haunched tenons can be used for ease of construction.
Repeat for the threshold:
Result
The finished result when glued up and assembled should look something like:

