Uploads by Richard Gawler
Jump to navigation
Jump to search
This special page shows all uploaded files.
| Date | Name | Thumbnail | Size | Description | Versions |
|---|---|---|---|---|---|
| 08:19, 14 October 2018 | Ac log 2018 summer evening - cooling.png (file) |  |
44 KB | 1 | |
| 08:47, 19 March 2018 | Drill bit for glass and ceramics.jpg (file) |  |
155 KB | 1 | |
| 20:52, 3 March 2018 | Wiring to RJ45 socket.jpg (file) | 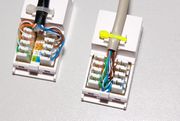 |
46 KB | Higher resolution version of same photograph | 2 |
| 12:25, 24 February 2018 | 4-pair cable.jpg (file) |  |
8 KB | An example of a Cat 5e network cable showing the four pairs and a nylon string | 1 |
| 15:57, 22 February 2018 | SpecialToolsForStructuredWiring.jpg (file) |  |
39 KB | The three special tools for building a structured wiring system: - cable insulation cutter - punch-down tool - network cable tester | 1 |
| 15:54, 22 February 2018 | UnstructuredCabling.jpg (file) |  |
62 KB | An example of the sort of clutter under a desk which can be resolved by a structured cabling system | 1 |
| 15:22, 22 February 2018 | CommsCabinet10inch.jpg (file) | 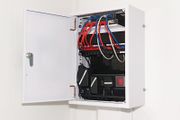 |
37 KB | 2 | |
| 19:10, 21 February 2018 | 8-port PoE switch on 10 inch rack.jpg (file) |  |
118 KB | A 10 inch rack cabinet will hold a standard 8-port switch, but is slightly too narrow for a similar switch with PoE | 1 |
| 18:52, 21 February 2018 | PatchPanelWiringOpposingConnectors.jpg (file) |  |
104 KB | Wiring to a network patch panel using half of each of two connectors for each socket. | 1 |
| 12:36, 15 December 2017 | Aircon frost and ice.jpg (file) |  |
137 KB | Air conditioner unit with heat exchanger blocked by ice and frost | 1 |
| 17:50, 1 November 2017 | Ac log 30 Oct 2017 autumn morning - heating.png (file) |  |
12 KB | 1 | |
| 14:58, 24 September 2017 | H-SectionTimberFencePost.jpg (file) |  |
109 KB | An H-section timber fence post holding prefabricated panels of trellis. The trellis is topped with handrail intended for use around a timber deck. | 1 |
| 14:45, 24 September 2017 | FenceRepairSpur.jpg (file) |  |
176 KB | A concrete repair spur supporting a timber fence post. This example was installed during erection of the fence. | 1 |
| 15:28, 17 September 2017 | Featheredge fence before repair.jpg (file) |  |
196 KB | Featheredge fence showing vertical but limited impact damage caused by the fall of a 15-metre ash tree. | 1 |
| 15:52, 27 August 2017 | Ac log 27 Aug 2017 summer afternoon - cooling.png (file) |  |
13 KB | Indoor and outdoor temperatures obtained with a nominal 2,500 W air conditioner (spec: (1,500 to 3,300 W) running in a 10.5 square metre room, demand=16C, with the door and window open to the outside. | 1 |
| 08:43, 20 August 2017 | Water butt overflow pipe.jpg (file) | 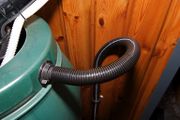 |
60 KB | This is a corrugated plastic pipe, 21 mm inside diameter, and it handles 12 litres/minute without trouble | 1 |
| 20:26, 13 August 2017 | Ac unpacking.jpg (file) |  |
67 KB | 1 | |
| 08:02, 12 August 2017 | Ac performance 11 Aug 2017 heating on summer morning.png (file) |  |
14 KB | Blank samples added to create a more linear x-axis | 2 |
| 14:45, 5 August 2017 | Ac outdoor unit with fences.jpg (file) | 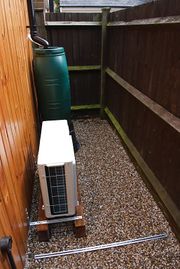 |
99 KB | A small domestic air conditioner installed into a corner with acceptable air flow. Walls and fences on three sides, metre rule to give scale. | 1 |
| 14:48, 4 August 2017 | Ac efficiency label without manufacturer.jpg (file) | 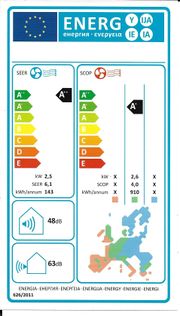 |
288 KB | An energy efficiency label from a split-unit reversible air conditioner / heat pump, with the manufacturer's details removed | 1 |
| 14:06, 1 August 2017 | Ac indoor unit rebate.jpg (file) | 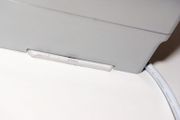 |
20 KB | 1 | |
| 13:20, 1 August 2017 | Ac room heating.jpg (file) |  |
47 KB | 1 | |
| 13:20, 1 August 2017 | Ac app installation.jpg (file) | 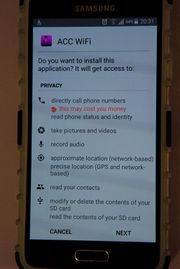 |
48 KB | 1 | |
| 13:19, 1 August 2017 | Ac pipes route floor void.jpg (file) |  |
89 KB | 1 | |
| 13:19, 1 August 2017 | Ac pipes drain to butt.jpg (file) |  |
72 KB | 1 | |
| 13:19, 1 August 2017 | Ac condensate pipe.jpg (file) | 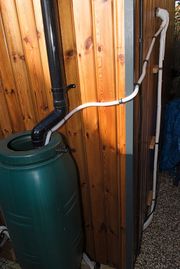 |
69 KB | 1 | |
| 13:18, 1 August 2017 | Ac pipes taped.jpg (file) | 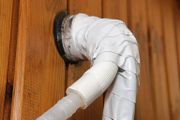 |
51 KB | 1 | |
| 13:18, 1 August 2017 | Ac outdoor unit complete.jpg (file) |  |
86 KB | 1 | |
| 13:18, 1 August 2017 | Ac pipes insulation.jpg (file) | 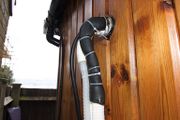 |
66 KB | 1 | |
| 13:17, 1 August 2017 | Ac indoor unit powered.jpg (file) |  |
24 KB | 1 | |
| 13:17, 1 August 2017 | Ac pipes valves.jpg (file) | 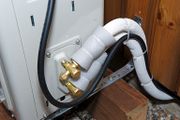 |
59 KB | 1 | |
| 13:16, 1 August 2017 | Ac pipes factory bends.jpg (file) |  |
35 KB | 1 | |
| 13:16, 1 August 2017 | Ac pipes cleats.jpg (file) |  |
56 KB | 1 | |
| 13:16, 1 August 2017 | Ac pipes wall exit.jpg (file) | 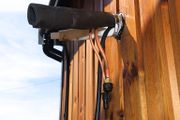 |
61 KB | 1 | |
| 13:15, 1 August 2017 | Ac indoor unit leaning.jpg (file) | 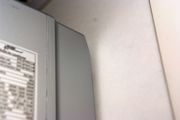 |
32 KB | 1 | |
| 13:15, 1 August 2017 | Ac indoor bracket.jpg (file) |  |
25 KB | 1 | |
| 13:14, 1 August 2017 | Ac wall hole lined.jpg (file) |  |
26 KB | 1 | |
| 13:14, 1 August 2017 | Ac wall hole bare.jpg (file) |  |
26 KB | 1 | |
| 13:13, 1 August 2017 | Ac hole saw sizing.jpg (file) | 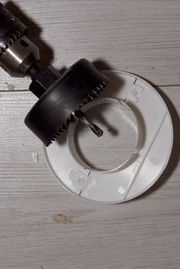 |
59 KB | 1 | |
| 13:13, 1 August 2017 | Ac indoor unit marking out.jpg (file) |  |
26 KB | 1 | |
| 13:13, 1 August 2017 | Ac indoor unit template.jpg (file) |  |
56 KB | 1 | |
| 13:12, 1 August 2017 | Ac indoor unit pipe locations.jpg (file) | 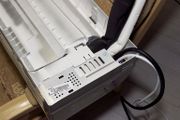 |
58 KB | 1 | |
| 13:12, 1 August 2017 | Ac indoor unit pipe spring.jpg (file) |  |
40 KB | 1 | |
| 13:11, 1 August 2017 | Ac outdoor unit unwired.jpg (file) |  |
96 KB | 1 | |
| 13:11, 1 August 2017 | Ac schematic.png (file) |  |
39 KB | 1 | |
| 13:10, 1 August 2017 | Ac boxes.jpg (file) |  |
74 KB | 1 |