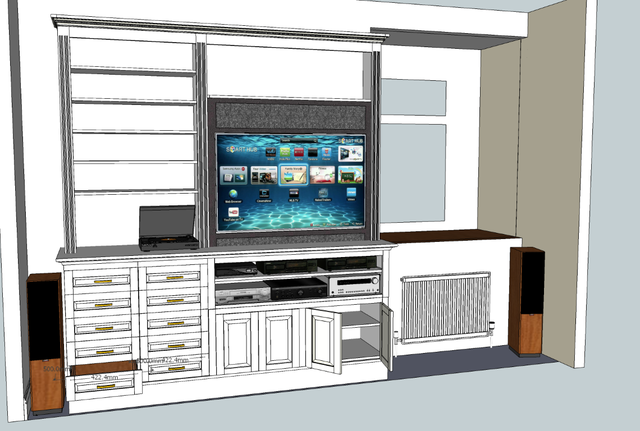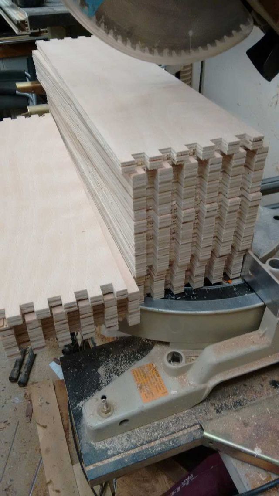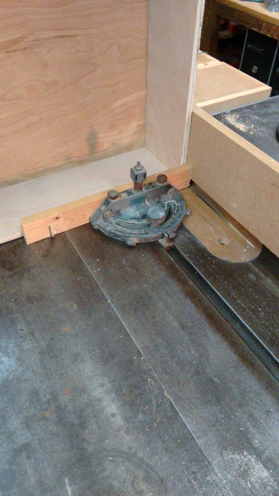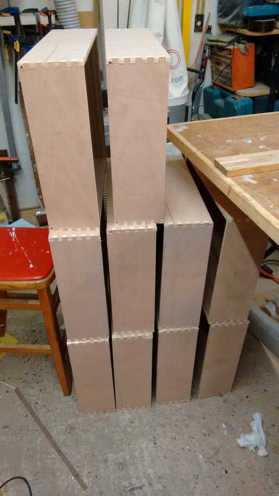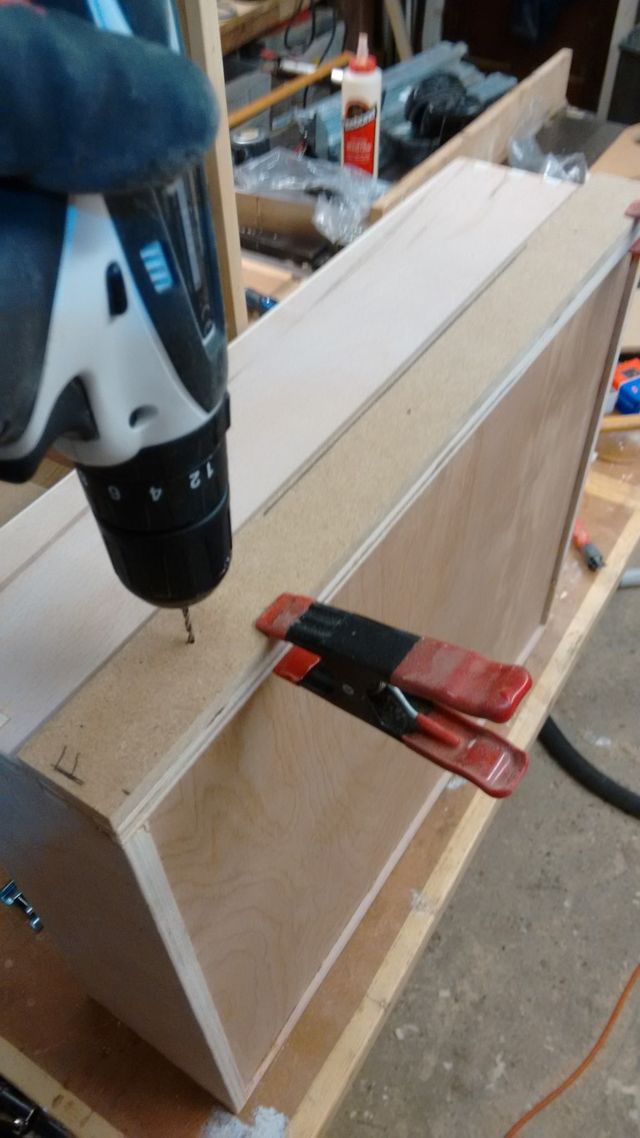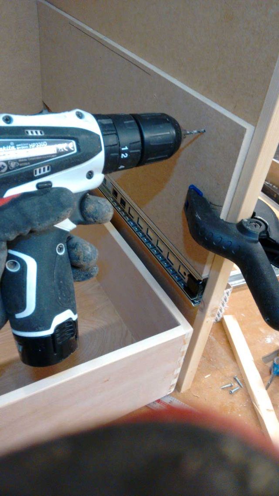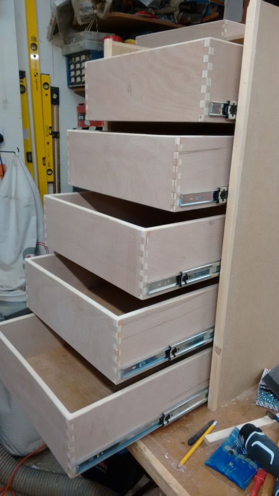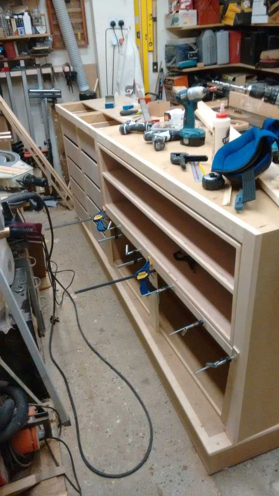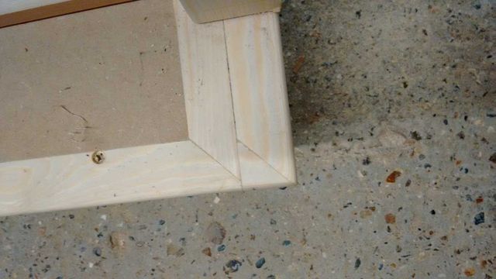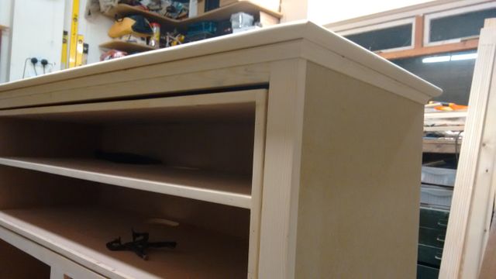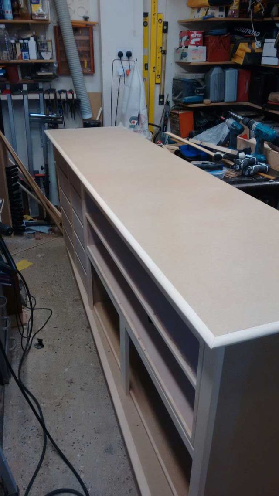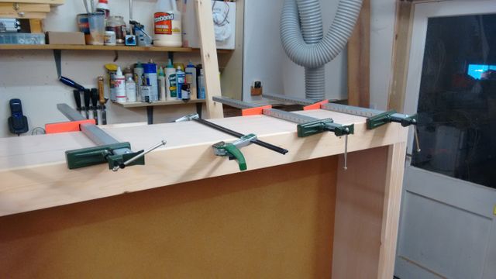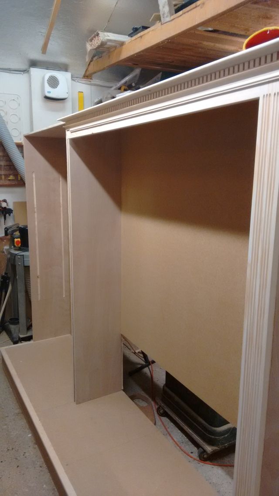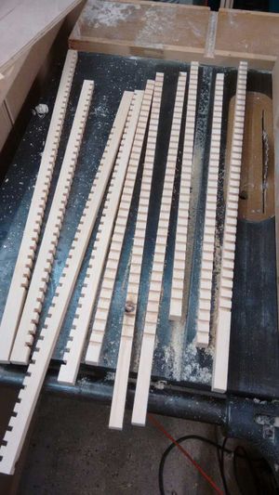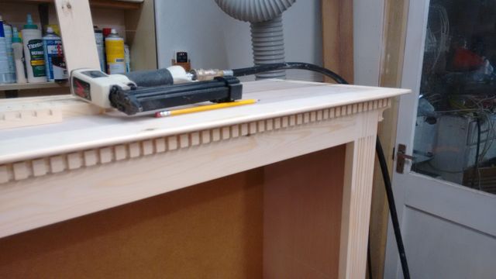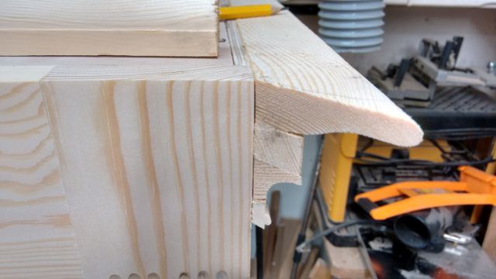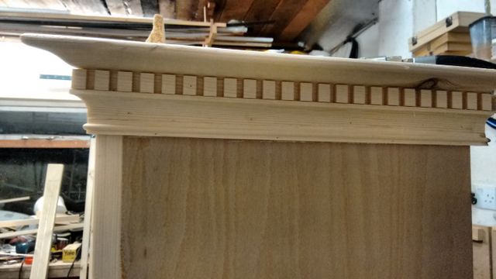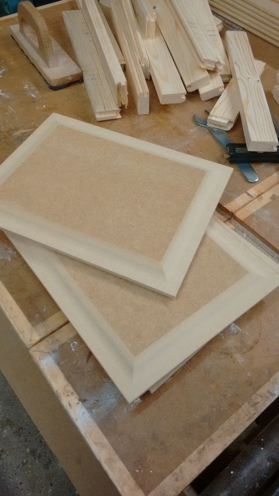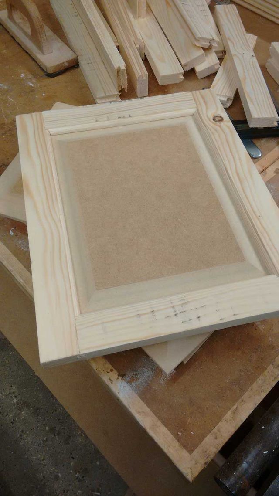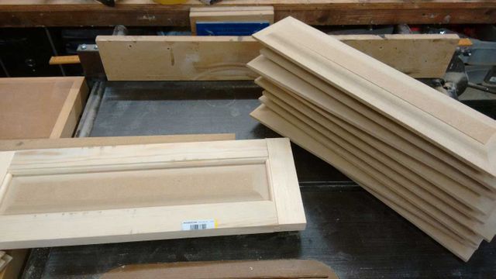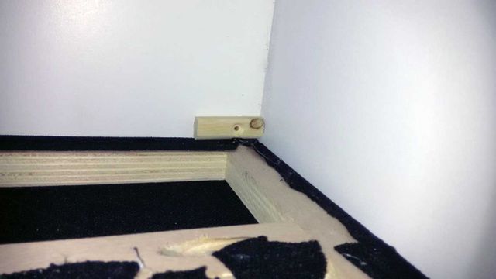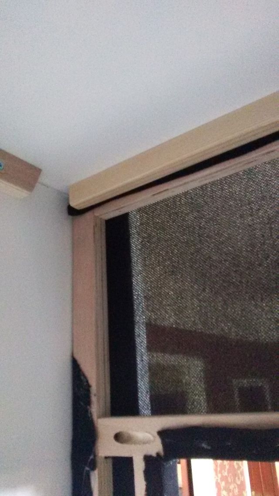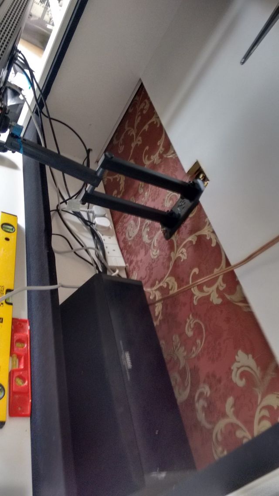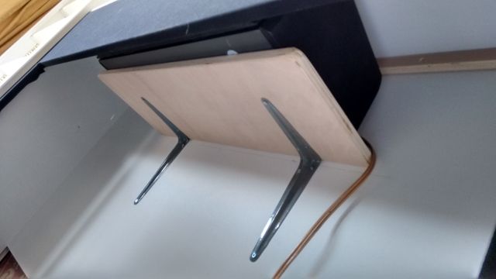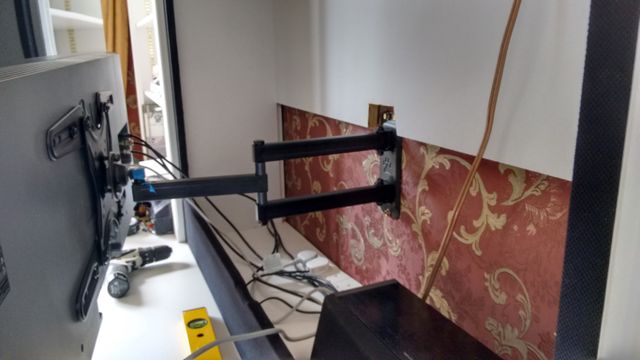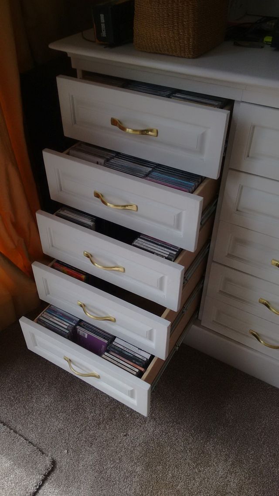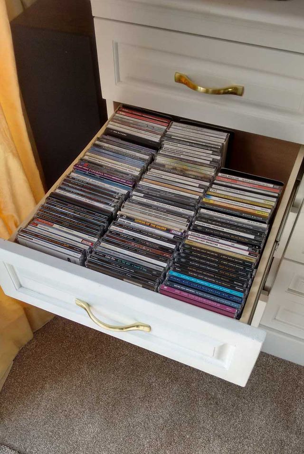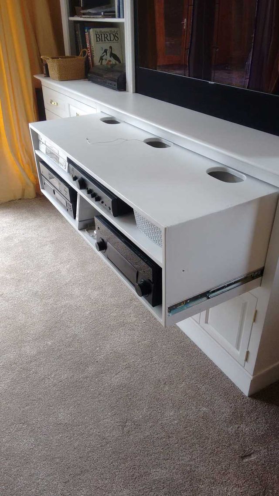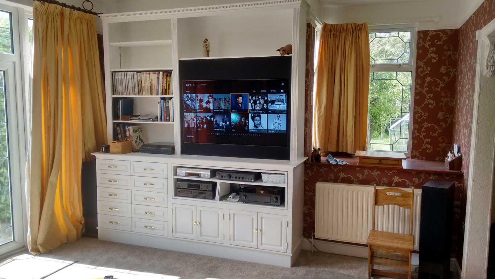Built in media centre
Introduction
Ever since doing the Classic large bookcase and cupboard I had harboured a desire to create something in the same style to be used as an integrated AV storage unit. This would be installed on the opposing wall to the book case. The design goal was to provide storage for lots of CDs, a place to install various bits of AV gear and make them easy to access and use, plus space to mount a TV, while hiding speakers etc. If it could have some more shelves for books and even LPs then even better.
The stumbling block was coming up with an aesthetically pleasing design that also met the requirements. After a few iterations of sketchup models, the above design was selected.
Design
The construction was designed to look like a fairly classic bit of "built in" Victorian carpentry (if one glosses over the whole anachronism of a Victorian era AV centre!) The construction technique was to be more "smoke and mirrors" however - lots of sheet goods assembled into boxes and then decorated with some slightly fancy face frames to make it look pretty.
It needed large drawers to hold CDs since the last seven drawer unit I built 20 odd years ago (the first bit of proper furniture I made) was long since full. Decent drawer runners to make them easy to use would also be good. Book shelf space also soon seems to get consumed quickly in this house, so some more of that. Getting the AV gear out of the HiFi rack and from low down under the old TV would also be nice, along with a space to hide some wiring, and bits of sound system like the 5.1 centre speakers was also on the list.
Construction
Working from the sketchup model I created a cut list in a spreadsheet. Then I used the free version of MaxCut 2 to allocate those pieces to sheet goods and work out the total requirement for sheets (about 15 sheets of 8x4' it turns out) The cabinets were to be made from a mixture of 3/4" ply and MDF. Drawers from 1/2" ply, and backs etc from 3/8" MDF. Normal PAR softwood for all the face frames and detailing.
Most of the main units were in one way or another a simple box. To make assembly easier and the result a little stronger, the edges of these were rebated on a table saw with a dado stack fitted (this makes registration at the corners far more positive). The boxes glued and either pin nailed or screwed together (with the glue doing the bulk of the work).
Drawers
Id decided the first bit to tackle was the drawer boxes, since these were nearly all the same and could be batched out quickly. Since these would mostly hold CDs (approx 120 per drawer), they needed to be very strong. The sides were cut from 1/2" ply, and then the corners finger jointed on the table saw with a finger joint sled and a dado blade. This is a very strong and fast construction technique, since multiple sides can be cut at once. The drawer fronts are then later applied on front, and they are wider and taller than the box. This would hide the drawer runners and allow the CDs to stick up above the drawer box sides, making grabbing and pulling one out a bit easier. The base was cut from 5mm ply and fixed into a rebate cut into the sides of the box for it to sit in. (all the sides could simply have a through rebate cut on the table saw, since the drawer front would hide the notch). The top edge of the ply in each drawer was lipped with softwood strips to hide the edge.
Normally its easier to cut the fingers slighter deeper than they need to be, and they then can be trimmed flush after assembly. Since there would be 80 edges to trim flush here, a simple jig was setup on the table saw with a secondary fence clamped to the side of the main one - but above the blade. With careful adjustment this created a space where the protruding fingers could be run past the blade such that it just glanced the surface, trimming the joint flush but not cutting into the face of the box itself. This then required very little extra sanding.
Once all the drawers were complete, these could be stacked out of the way for later:
Drawer Cabinets
The Drawer cabinets were done next. These are nothing more than a couple of sides, a back, and a partial top and bottom just to hold things square. The front edges were lipped with softwood.
Once they were done the drawers could be fitted. To make the job as simple as possible, some drilling guides were made from 9mm MDF. One for the screw holes that fix the runner to the drawer itself:
And a second one to set the spacing in the cabinet:
Once all the runners were screwed on:
The drawer units could be stacked out of the way for the next job.
Plinth
Before the base units could start to be setup beside each other, the plinth was needed. It tends to work better when this is made separately from the units, so that it can be installed first and levelled up before anything else goes in. I have also learnt that its worth taking the time to wedge and level it up in the workshop as well for doing the test assemblies, since any errors in level etc will get copied into other parts during assembly if you are not careful.
Construction error number 1
It was about this time, it became obvious something was not working out as it should. Things were not as square as they should be, and some cuts not straight. This was initially hard to explain, since all the sheet goods had been broken down with a sawboard and then often trimmed to size after on the table saw. After some head scratching I realised that my long sawboard had warped, and was cutting long curves! So I used the factory edge of a new sheet of MDF to recut the fence on the sawboard with a router and an edge guide.
Some of the errors could be hidden with some offsets in the face frames, other fixed with a re-cut, but some were still lurking to show up later.
AV Base Unit
The AV base unit is basically wide box with cupboard doors on the bottom, and huge hidden drawer in the top section. The large drawer is basically a box with a shelf in it, and the drawer runners set into rebates on the side so as to achieve a flush finish round the edge. The purpose of the sliding shelf arrangement was so that the whole unit would slide out, revealing access holes to allow one to reach behind the AV gear for routing cables and making connections. The sliding shelf was also a few inches short of full depth to leave space to allow wires to pass up behind it from the cupboards at the bottom and into the TV Unit at the top. Large oval access holes were cut with a router following a template made from some thin ply.
Plinth Error
Once the base units were placed side by side, it became obvious a fairly fundamental error had been made in the length of the plinth!
So an extra wide lipping had to be planted on the end to make it long enough.
Base unit worktop
With all the base units on their plinth, the cove moulding and worktop could be installed:
(its about now another wonky sawboard error showed up again in the slight change in gap around the AV drawer, depending on how much this annoys me in use, I may go back and apply a slim face frame to the unit to cover the gap!)
With the whole base unit set assembled there is also very little space left to work in the workshop! I think I have found the size limit of project that can be built in the space!
Bookshelves and TV unit
With the base units stacked away, I could start on the top units. These were just ply sided boxes with MDF top and backs. The larger TV unit box had a 3/4" thick back so that things could be fixed directly to it if required.
The face frames were glued and biscuit jointed to the boxes (pocket screws could be used only in placed where they would not be visible.
Some of the detail work was done on the router table prior to fixing the face frames such as the flutes in the uprights. The chamfer on the edges was added in place after. The mouldings could also then start to be built up from sections. Starting with the top crown moulding and dentil moulding:
These were fixed with glue and some 23 gauge headless pin nails. The corner detail shows how the four bits of moulding (crown, dentil, cove, and reed) fit together:
When fully nailed on it looks like:
Doors and Drawers
Next its back to the router table to make some raised panels (out of MDF, since its all going to be painted and the stuff does not expand and contract), and lots of rails and stiles with a cope and stick router bit set to make interlocking frame sections with a rebate for the raised panel.
Which assemble into:
Same trick with the drawer fronts but on a smaller scale:
Drawer front fixing
Fitting the drawer fronts will take out any visible errors in the runner positioning or variation in drawer front sizes if you take care with matching pairs of fronts. To fix them I used a couple of blobs of hot melt glue to fix the front to the box while its in place in its cabinet. Then screwed through from the inside to fix it permanently.
I fixed the lowest drawers first, then used spacers to get the position of the next one up. You may need to tweak a bit as you go to get nice even spacing. Making a bunch of spacers in long strips. Each of slightly different thickness, allows you to snap off bits of spacer of an appropriate thickness as required to keep all the fronts aligned while filling the full vertical space.
Shelves
Lots of shelves were cut and lipped, and the lipping given a small roundover on the edges.
Painting
Lots and lots and lots of paint was applied (mostly HVLP sprayed). The primer used is either Johnstones MDF primer, or Layland quick drying acrylic primer. The top coat is Johnstones acrylic satin. Probably about 5 litres of primer altogether and nearly as much top coat. The non visible surfaces were just primed so as to prevent humidity changes warping any of the boards.
Assembly
The final stages of construction were easier to do after assembly was started in its final position. However that prompted an interlude...
Decoration
It seemed a shame to start building stuff in a room that was overdue decoration since I did not want to take it apart later or have to decorate round it. So the next few weeks were spent unloading and dismantling the large bookcase, hacking about installing new sockets, fixing bits of dodgy floor, stripping wallpaper, re-plastering blown skim, fitting a picture rail, papering, lining, painting and so on, before we finally get back to the starting point!
Plinth in
Fitting the plinth and levelled it on oak wedges. These were pinned to the floor to ensure they don't move. The back of the plinth was scribed around the existing skirting, so that the back of the units could go flush to the wall.
Putting it together
The main boxes could then be installed and fixed together. The handles fixed on the doors and drawers (using a template to get consistent drilling positions).
TV surround
To create the illusion of a seamless edge to the TV, the design called for a black acoustic cloth surround. This was achieved by making a frame about 5mm wide and taller than the TV from some strips of 3/4" ply, and fixing them together with pocket screws. Hot melt glue was then used to stick speaker grille cloth to the frame to create an acoustically transparent surround.
That is then dropped into place behind the edges of the uprights, and retained by small blocks stuck to the worktop just behind the uprights:
The top shelf was fitted with a front lip on the underside to retain the top edge
There is enough space behind the cloth to mount the centre speakers on the worktop:
and also above the TV:
The TV is fitted on an articulating bracket, so it can be pulled out of its "space" to allow easy access behind for connecting up and for attending to the speakers etc:
Putting into use
Finally we could start loading it up for use:
The CDs are spread out (in roughly alphabetical order!) over all the drawers. I found some metal book ends on ebay, and cut the tops off them to make end stops to end the runs of CDs in the non full drawers. I also found the drawers were slightly too deep for the runners, and the back inch or so was not visible at full extension. The book ends manage to "soak up" this bit of space and make all the discs visible.
It was here I found another problem though, some of the CDs with extra jackets and slip covers were not clearing the edge of the drawer above cleanly. So I had to set about making more space. This involved re-drilling the drawer runner positions on all the drawers 10mm lower, and moving the drawer fronts up 10mm higher (before they had an over hang and an under hang, this removed the under hang brought the drawer bottoms flush with the bottom for the drawer box). The nett effect was to create another cm of usable height in each drawer.
One casualty of this was that the bottom drawer would now not close since it hit the half depth base fitted to the drawer unit. Ten minutes work with a flush cut blade in a multimaster, cut that out (once the units were assembled onto the plinth, the base serves little purpose anyway).
The next glitch came from the sliding AV unit. In spite of carefully spacing the shelves to allow for "any* combination of devices, it turned out the middle shelf was a tad too low. And what is worse it was fixed into a rebate on both sides. So that had to go back to the workshop, for more flush cutting to free the middle shelf. The rebates were then cleaned up and filled and repainted. I decided to install some strips of adjustable shelving bracket like those used on the bookshelf section to make the middle shelf adjustable in future. That made for a better fit, and a bit more future proofing:
The end result:
I even now have a shelf to myself for all my woodworking mags ;-)
