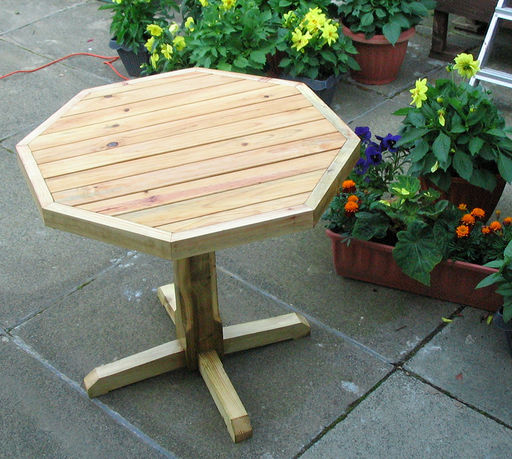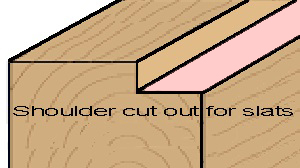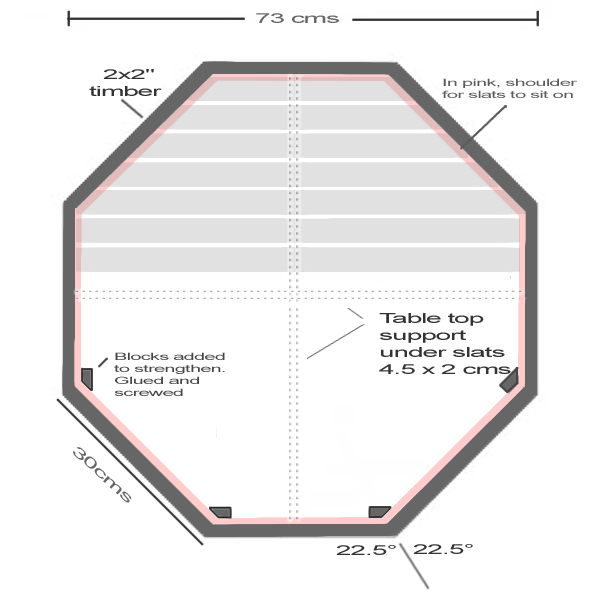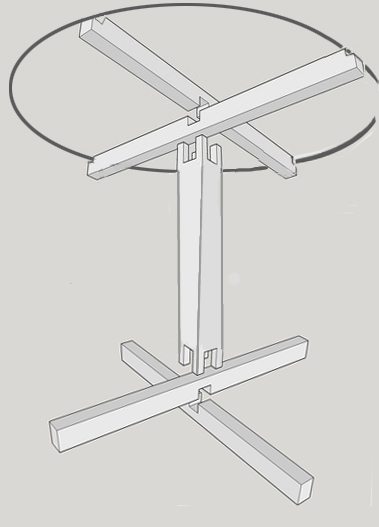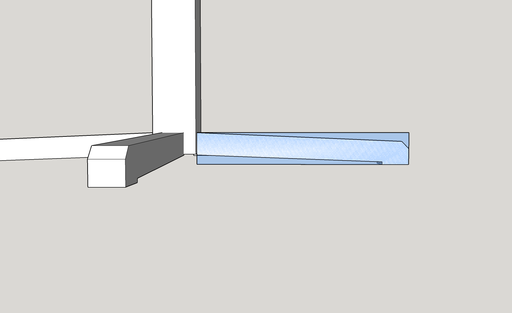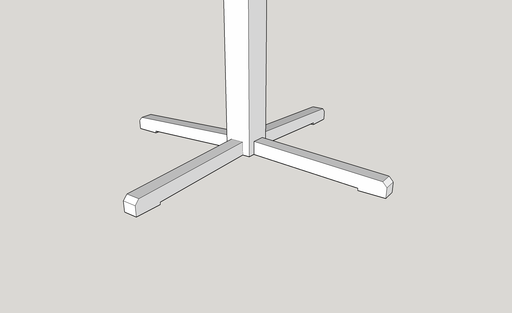Difference between revisions of "Garden table - slatted top"
| Line 17: | Line 17: | ||
| − | [[File:slat top.jpg]] | + | [[File:slat top B.jpg]] |
===Building the plinth and base=== | ===Building the plinth and base=== | ||
Revision as of 19:51, 9 August 2016
Introduction
My main objective in doing this project was to use up some leftover pieces of wood. The wood at hand consisted of some 2 x 2 inch, a 4 x 4 fence post, 3 x 2 railing from a fence and some old bed slats. The design was therefore constructed from what I had available.
Construction
Building the table top
I decided on an octagonal shape using the 2x2 timber with an approximate `diameter` for the octaganol and then used an on-line calculator to determine the length of each side. Before cutting to size I used a circular saw to cut out a shoulder which would allow the slats to sit flush with the octagonal frame.
Using a chop saw set at 22.5° the angles required to form the octagon, as there were 8 sides this would be 22.5° for each angle. These were glued and screwed together.
Next I added a cross frame to support the table top and for attaching to the top of the plinth using a simple cross halving joint. I addition I attached blocks of wood at each of the internal octagonal joints to add some strength (screwed and glued)
