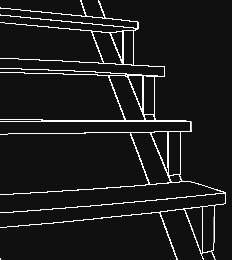Difference between revisions of "Open riser stairs"
(displacement activity) |
(→See Also: larger stairs link) |
||
| (One intermediate revision by the same user not shown) | |||
| Line 51: | Line 51: | ||
==See Also== | ==See Also== | ||
* [[Cut String Stairs]] | * [[Cut String Stairs]] | ||
| + | * [http://www.oddities123.com/amazing-spiral-staircase/ Larger stairs] | ||
* [[Special:Allpages|Wiki Contents]] | * [[Special:Allpages|Wiki Contents]] | ||
* [[Special:Categories|Wiki Subject Categories]] | * [[Special:Categories|Wiki Subject Categories]] | ||
Latest revision as of 17:11, 16 October 2015
Open riser stairs are popular for garden and decking use. They're easy and low cost to construct.
This article covers stairs using uncut strings. There is a separate article on cut string stairs here.
Safety
Stair falls are a significant cause of injury, disability and death. Several points will be considered to ensure the stair design doesn't make this problem any worse.
Uses
This stair type is most popular for outdoor steps used with decking.
These stairs are fairly unpopular for indoor use. Their open nature doesn't give any sense of security, and some people are phobic about open stairs. On the other hand they're cheap and easy to make, and provide plenty of character.
For use in habitable spaces an extra piece of wood needs to be added to reduce the maximum size of gap between neighbouring treads to under 100mm. This can be a horizontal strip of wood halfway up each gap, or the whole gap can be closed with some sheet material.
Building regulations disallow their installation to 3 storey or higher buildings, as their open nature permits the spread of fire & smoke.
Finish
When stairs are not carpeted, the right finish should be chosen to minimise slip. Non-slip floor varnishes are available. Stick-on grip strips are not recommended, and can actually cause falls.
Outdoor steps may be grooved to improve grip. However this does make the wood rot quicker. Better designs use proud triangular ribs to increase grip.
Another option is to incorporate very fine sand in the varnish. One way to do this is to sprinkle a little sand onto the first wet coat, and when dry apply a 2nd coat of varnish to bond the sand more firmly. Very little sand is needed.
Fixings
There are various ways to fix the triangular step support pieces in place. If a single nail or other fixing were used with each triangular support piece, a single failure could cause a nasty accident. 2 fixings per triangle is safer. Don't be tempted to nail these in from underneath, the nails could then work out unnoticed.
Dimensions
A single storey 3' wide pine stair using 2x6 rails and 8x1 treads can support several times the weight of people on every step, or obese people standing on every other step.
Calculations will be needed for other stair sizes and timber dimensions. For any application the stair should have a good margin of safety, and be able to support triple the maximum human weight that could possibly be placed on it.
The triangular support pieces are cut from the same timber as the strings.
Handrails
Wherever the location, any stairs with more than one step should always have a handrail. A second handrail on the other side is an optional extra that reduces the risk of falls.
Timber
Pine is a common choice for these stairs. However the surface of pine darkens over time, and its not a hard wood, hence any dings show up light on a dark background, which is not ideal. Spruce has the same shortcoming. Where the timber will remain on display, a wood species that doesn't darken will look better.
