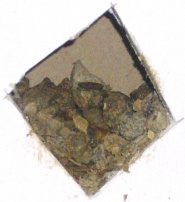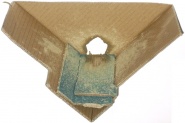Stud wall noise reduction
There are many ways to reduce the noise transmission of plasterboard stud walls. Many of these methods also apply to plasterboard ceilings and timber floor structures, which are similarly constructed.
This article focuses on easily applied DIY solutions rather than recording studio practice.
The first rule of stud wall noise reduction is simple: don't build a stud wall. Concrete block walls give better noise performance. But with attention to design, a plasterboard wall can be good enough.
Some of these methods are applied when building the wall, some are retrofitted to finished walls.
Basic principles
Sound is movement or vibration, so all ways to block sound transmission reduce a wall's movement or vibration.
All the following contribute to reducing sound transmission:
- stiffness of frame
- stiffness of plasterboard
- mass (weight)
- damping
The effects on fire resistance are considered too as the UK has 69,000 house fires a year and over 400 deaths.
Building Regs
Newly built partition walls often need to meet build regs requirements
- Part E Resistance to sound
- Part B Fire performance requirements
- When is compliance required
- Part F, Ventilation
A BR application isn't always needed when erecting a partition wall. Interpretations of the regs can vary between Building Control officers at your local Council, so its wise to check with them to see what they require. The following is one interpretation of the regs, and applicable to England & Wales only:
Provided it is not done as part of a change of use (i.e., house to flats, creating 'rooms for residential purposes' in a house in multiple occupation, etc.), then if the work (at any stage) adversely affects the structure or fire safety of the building, a Building Regulations application would be required.
If you were to partition a room into two separate rooms, for example, and you accessed the new room via a (fire)door through a non-loadbearing wall onto a landing, then you have not adversely affected the means of escape or the structure, so an application would not be required. If however, you created a room off an existing room, or put a doorway through a loadbearing wall (necessitating a lintel over), then this would be a material alteration requiring a Building Regulations application.
Standard methods
Larger framing
The beefier the timber frame, the stiffer it is and the less it bends when sound hits it. Thus the less sound is transmitted. Increasing the frame member thickness has far more effect than increasing width:
- stiffness is proportional to frame width
- stiffness is proportional to frame depth cubed
Noggings
Timber frames are usually reinforced with noggings. One row helps, 2 rows help more. These stiffen the framework and also support the plasterboard more, reducing deflection & resonance, both of which pass sound.
Noggings are a good opportunity to use up reject quality wood. Their very short length means warping has relatively little effect on the wall.
_ _ | | | | | | | | | | | | | | | | | | | | | |____________| | | |____________| | | | | | | | | | | | | | | | | | |_| |_| Horizontal nogging between 2 uprights
Block holes
Blocking all holes helps, even small holes can let a fair bit of sound through. Ensure all cracks & gaps are caulked.
- Sound also transfers via the underfloor cavity, sometimes its worth lifting some floorboards and blocking this path
- Under door gaps can be blocked with brush strip or rubber strip
- Downlighters can be plaster boxed, or a clay flowerpot used. Soft intumescent covers have no effect on sound passage.
Sound absorbing plasterboard
Blue sound absorbing board gives some sound reduction.
Thick plasterboard
12mm plasterboard has more rigidity than 9mm, so less sound transmission.
1" of plasterboard is better again, ie 2 layers of 12mm. Staggering the joints in the 2 layers improves strength & resistance to cracking. Gluing the 2 layers to each other helps rigidity further.
1" PB one side of the wall and 1/2" the other also works well. The difference in resonant frequencies helps it work better than would otherwise be expected.
Plywood or OSB are occasionally used in lieu of plasterboard. They're more abuse proof and support fairly heavy loads. But they're also flammable, and best covered with a layer of plasterboard to give some fire resistance.
Other sheet materials behind the plasterboard also help stiffen the boarding. Any rigid sheet material will help, to a varying extent.
Sound absorbent fill
Sound absorbent filling can reduce plasterboard resonance, reducing sound transmission. It also acts as a slight barrier to sound conduction through the cavity. To be effective the fill needs to be stiff, dense batts are ok, loft insulation roll isn't. The denser the batts the better, acoustic grades are denser than thermal insulation and give more result at more cost.
Fibreglass & mineral wool fill improve fire resistance. Scrap carpet isn't a good filling. It has weight and some damping, but is flammable, and spills out in a fire, making things worse.
Staggered frames
__ _ _ _ _ _ _ _ _ _ __ _ _ _ _ _ _ | | __ | | __ | | | | | | | | |__| | | |__| | | _ _ _ _ _ |__| _ _ _ _ _ _ _ _ |__| _ Bird's eye view of the uprights
Constructing 2 separate frames within the one wall decouples the 2 sides of the wall from each other, reducing sound transmission over much of the frequency spectrum. The 2 frames are staggered as shown to avoid the wall becoming twice as thick. However this does mean a lot more wood use, and only thin noggings can be used.
Sound transmission actually increases at the cavity's resonant frequency if the board is undamped. Batts or other damping are needed to avoid this.
Mass loaded vinyl
Sand filled vinyl sheet was developed as a replacement for lead sheet for soundproofing. MLV is applied to the frame, taped at the joins and boarded over. MLV provides mass & an extra barrier.
Roofing felt isn't a good substitute, its lighter & flammable.
Viscoelastic polymer
2 layers of plasterboard are used per side with viscoelastic polymer gloop between them. The polymer gives damping, but its not one of the cheapest options.
Resilient bars
These thin steel bars stiffen the frame. Most useful on light frames.
Isolation clips
These isolate the plasterboard from the framing.
Sand filled cardboard
Less popular methods
Weights
Putting weights on noggings much reduces frame movement in response to sound waves, reducing sound transmission. A row of concrete blocks can be used, or for less effect brick, stone or hardcore.
Lead lining
Lead lining is the forerunner of mass loaded vinyl. Its very effective but not cheap. Lead sheet is fixed to the studs or the finished wall and overboarded. It provides damping and lots of mass. Lead can be toxic to children so none may be left exposed, covered its safe though.
Sand
A thin layer of sand on ceilings provides mass and damping. Sand is very good at finding cracks & gaps and disappearing down them, care is needed in this respect. The sand is placed from above. Don't be tempted to use lots of sand, it only takes a little to provide damping, and excess weight can bring down a ceiling.
Plaster
When a wall has one skin of plasterboard applied, wet plaster is applied to the back (interior) of the PB to make it more rigid. No need for any neatness or thoroughness makes it a quick job to apply.
The extra plaster thickess improves rigidity, reducing plaster deflection & resonance.
The different resonant frequency of the 2 plasterboard sides means that at each resonant frequency, where sound transmission is a maximum for one side, its blocked by the other side.
Other leftovers can also be used, such as lime plaster, tile adhesive & grout, artex, filler etc.
Panels
When a wall has one skin of plasterboard applied, panels of any sheet material can be applied to the back of the PB to make it more rigid. This adds stiffness and weight, reducing deflection & resonance.
Plasterboard & other sheet material offcuts can be used. Pieces don't need to be cut to match the shape of the PB, any odd bits all help add mass & stiffness, and it gets rid of the waste.
Plasterboard offcuts can be stuck with PVA, high grab adhesive or plaster. Wood based sheets can also be screwed from the plaster side.
Whole 4x8 sheets under the plasterboard are better and quicker, but not free.
Scrap timber
Assorted timber offcuts can be fixed across plasterboard expanses to reduce plasterboard deflection & resonance. This differs from noggings in that
- the timber can be whatever size is to hand, typically much smaller than the frame
- connecting the timber to the wood frame is optional
- the timber doesn't add to frame rigidity
- several stiffening pieces are used per panel
- length isn't critical, pieces a bit too long are just placed on at an angle.
- Pieces can be fixed on with high grab glue, or dipped in plaster & jammed into the frame.
This method is only doable when just one plasterboard skin is fitted. Its not a common approach, but its quick, easy & costs next to nothing, and reduces plasterboard deflection. Its useful when no more effective measures are to be taken.
Junk fill
Part filling a wall cavity with construction junk (eg plasterboard offcuts) can reduce plasterboard resonance to an extent. This is unlikely to make a dramatic difference, but is a free way to dispose of junk and get a little benefit.
Scrap plasterboard provides slight fire suppressance. Timber offcuts are fuel.
Experimental
Gravel fill
Gravel filling stud walls is not a recognised & recommended practice. It has been tried as an experiment by a uk.d-i-yer on a flimsy 1.5" timber frame wall with 2' stud spacing and 12mm plasterboard. Some panels were fully filled, and achieved a major improvement in sound deadening, some panels were part filled, and were improved to an extent.
The work cost about £1 per 4' length of wall in materials for partial fill, and under a fiver per 4' for complete fill. The work involved was:
- cut a 2" hole in each panel (pictured)
- shovel gravel in through a funnel (which was just the corner of a cardboard fruit & veg tray with a hole in it) (pictured)
- Holes were made good with filler
The plasterboard didn't bend visibly at all. However a full fill might not be ok with a beefier frame, the gravel weight with 2x4 studwork would be about triple. A lighter fill material would be better for 2x4.
In a fire, the gravel spills out after a while, and may partially smother the source of the flames.
Wet gravel was used, it dries out gradually in situ, and no problems occurred. Wet should not be poured into panels that contain electrical accessories.
See Also
- Partition Wall
- Plasterboarding
- Sheet Materials
- More noise reduction articles
- Build Regs Part E
- BBC, A guide to acoustic practice 1990
- Camden walls & more complex multi-layer partition walls: Lightweight partitions having improved low frequency sound insulations. G.D. Plumb
- HVAC Acoustic Fundamentals
- UFC 3-450-01 Noise and Vibration Control, US Army
- Another soundproofing basics article

